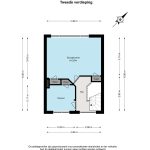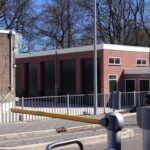Amsterdam, Fahrenheitsingel 108, 1097 NX
495.000,00 k.k.- Aantal slaapkamers: 2
- Aantal verdiepingen: 2
- Inhoud: 236 m3
- Woonoppervlakte: 73 m2
- Bouwjaar:
- Omschrijving:
********** SEE ENGLISH VERSION BELOW ***********
DUBBEL BOVENHUIS (1939), FAHRENHEITSINGEL 108 AMSTERDAM (WATERGRAAFSMEER)
Dubbel bovenhuis met zonnig balkon en vrij uitzicht, gelegen aan een rustige singel in het gewilde Amsteldorp. Het verkeer bestaat uit uitsluitend bestemmingsverkeer. Het appartement is gelegen op de eerste en tweede verdieping van een kleine VvE (5 leden) en heeft een eigen entree en trapopgang.
Er is een mogelijkheid tot het creëren van een dakterras.
In de directe omgeving bevinden zich diverse uitvalswegen, openbaarvervoer verbindingen (waaronder het Amstelstation) en het centrum. Het appartement betreft een voormalige huurwoning die naar eigen smaak en wens verbouwd kan worden.
Het appartement beschikt over een eenvoudige badkamer met ligbad en toilet en een eenvoudige keuken.
Indeling:
Begane grond:
Entree; trapopgang naar eerste verdieping.
Eerste verdieping:
Hal met meterkast; woonkamer aan de voorzijde met uitzicht. Aan de achterzijde van de woning bevindt zich een eetkamer/slaapkamer en de keuken, die beide toegang geven tot het zonnige balkon gelegen op het zuiden. Vanuit de hal is er toegang naar de badkamer; trap naar 2e verdieping.
Tweede verdieping:
Overloop met toegang tot de 2 slaapkamers. Vanuit de overloop is het mogelijk om een toegang naar een nog aan te leggen dakterras te creëren, onder voorbehoud van de benodigde vergunningen.
Bijzonderheden:
– Bouwjaar 1939
– Eeuwigdurende erfpacht 988,64 per jaar (geindexeerd)
– Het woonoppervlak is ca. 73 m2 met een ruim balkon.
– Mogelijkheid aanleg dakterras.
– Eigen trapopgang.
– De servicekosten zijn € 36,57 per maand.
– Oplevering kan per direct.
– In de koopakte zullen een ouderdomsclausule, asbestclausule en niet zelfbewoningsclausule worden opgenomen.
Wij maken graag een afspraak voor een bezichtiging met u.
*********** ENGLISH VERSION *************
Double upper house with sunny balcony and unobstructed water view, located on a quiet canal in the desirable Amsteldorp. The traffic consists exclusively of local traffic. The apartment is situated on the first and second floor of a small VvE (Association of Owners) with 5 members, and it has its own entrance and staircase.
There is a possibility to create a rooftop terrace.
In the immediate vicinity, there are various highways, public transportation connections (including Amstel station), and the city center. The apartment is a former rental property and can be renovated according to personal taste and preference.
It features a simple bathroom with a bathtub and toilet, as well as a basic kitchen.
Layout:
Ground floor:
Entrance; staircase to the first floor.
First floor:
Hallway with meter cupboard; living room at the front with a view. At the rear of the house, there is a dining room/bedroom and the kitchen, both of which provide access to the sunny south-facing balcony. From the hallway, there is access to the bathroom and a staircase to the second floor.
Second floor:
Landing with access to 2 bedrooms. From the landing, it is possible to create access to a rooftop terrace that can be built, subject to the necessary permits.
Features:
Year of construction: 1939
Perpetual leasehold: €988.64 per year (indexed)
The living area is 73 m2 with a spacious balcony.
Possibility to create a rooftop terrace.
Private staircase.
The monthly service costs are €36.57.
Immediate availability.
The purchase agreement will include clauses regarding the age of the property, asbestos, and non-self-occupation.



























