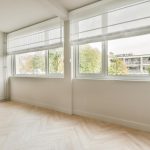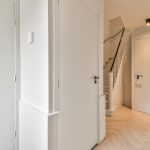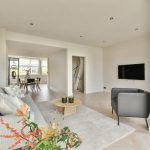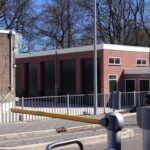Amsterdam, Nederhoven 4, 1083 AN
995.000,00 k.k.- Aantal slaapkamers: 5
- Aantal verdiepingen: 3
- Inhoud: 556 m3
- Woonoppervlakte: 173 m2
- Bouwjaar: 1962
- Omschrijving:
***English translation below***
ALGEMEEN
Dit heerlijk lichte en bijzondere FAMILIEHUIS met 4 slaapkamers, (mogelijkheid tot 5 slaapkamers) twee keukens en twee badkamers, met een grote zonnige tuin op het zuidwesten, vlakbij het Gelderlandplein en de ZUIDAS, is nu beschikbaar!
Het huis heeft veel mogelijkheden voor bijvoorbeeld een (groot) gezin (met een au-pair of als kangoeroe woning), voor praktijk/ kantoor aan huis of een combinatie met een studerend kind! Door de gunstige situering in deze rustige- en brede straat heeft het huis een vrij uitzicht aan de voor- en achterzijde.
STUDIO
Op de begane grond komt u via de eigen toegangsdeur in het studio appartement. De studio is voorzien van woonkeuken met greeploze keuken voorzien van alle gemakken zoals combi-oven, afwasmachine, inductiekookplaat, kokend waterkraan en koelkast. De woonkeuken heeft ook toegang tot de tuin. De slaapkamer met walk-in closet en inbouwkast heeft ook schuifpui naar de tuin. De zelfstandige badkamer is betegeld met een moderne porcelenosa tegel en is voorzien douche, wastafel- en meubel alle kranen en accessoires zijn van messing.
WONEN
Via de centrale hal op de begane grond, waar de groepenkast, separaat toilet met fontein en studio zijn, is de trap naar de eerste verdieping waar de woonkamer en keuken zijn gesitueerd. De grote pui en het vrije zicht aan de achterzijde zorgt voor een fijne lichtinval. Hoge plinten, gestucte wanden en een visgraat vloer maken de sfeer compleet. De gehele eerste verdieping is voorzien van vloerverwarming.
KOKEN
De keuken kunt u naar eigen idee en smaak bestellen. De artist impression van de keuken geven u een goed beeld van de mogelijkheden hoe de keuken zou kunnen worden met de huidige aansluitpunten voor onder andere een eiland de BORA inductiekookplaat inclusief afzuiger, wijnkoeler, koelkast, vaatwasser. En een keukenwand met verlichting waar een combi magnetron en stoomoven zitten.
SLAPEN
Op de tweede verdieping bevinden zich 3 slaapkamers, een ruime luxueuze badkamer en een wasruimte. De masterbedroom, met fantastisch veel lichtinval door de grote pui, is aan de achterzijde van de woning gelegen en beschikt over een walk in closet, vrijstaand ligbad met messing kranen, televisieaansluiting en airconditioning. De andere twee slaapkamers zijn beiden gelegen aan de voorzijde. De wasmachine en droger hebben hun eigen ruimte op de tweede verdieping.
BADEN
Deze luxe badkamer is voorzien van inloopdouche met messing regendouche, noten houten wastafelmeubel met messing kranen, ronde spiegel en zwevend toilet, ook hier is de moderne porcelenosa tegel gebruikt.
De ruime sfeervolle badkamer is uitgevoerd in dezelfde sfeer als de badkamer bij de studio.
RENOVATIE
De woning is grotendeels professioneel verbouwd. Al het leidingwerk en elektra inclusief installatie en bedrading zijn volledig vernieuwd. Alle wanden in de woning zijn gestukt en geschilderd in “Coral Shades” by Eric Kusters. Alle wandcontactdozen zijn uitgevoerd in mat zwart.
BUITEN & OMGEVING
De heerlijke tuin is gelegen op het Zuidwesten, waar je in de middag heerlijk kunt lunchen na het werk een wijntje kan drinken. De tuin heeft een achterom en komt uit op speelveldje.
De wijk heeft een dorpse sfeer en een internationaal karakter met meerdere speeltuin gelegenheden. (internationale) scholen, diverse sportfaciliteiten.
Parkeren kan direct voor de deur op uw eigen inrit. In Buitenveldert kunt u per woning twee parkeervergunningen krijgen, volgens de Gemeente Amsterdam.
Het overdekte winkelcentrum Gelderlandplein ligt op loopafstand. In dit winkelcentrum zijn de JUMBO XL en de Albert Heijn XL gevestigd naast diverse mooie woon- en modewinkels. Verder vindt u in de directe omgeving winkelgebied Rooswijck voor diverse delicatessewinkels. Wandelen kan ook in deze prachtige omgeving met de diverse parken en het Amsterdamse Bos en Beatrixpark om de hoek.
Op korte fietsafstand vindt u Station Zuid, een belangrijke verkeersader met een directe lijn naar Schiphol en Amsterdam Centrum en/of Noord en Amstelveen. Vanaf Station Zuid gaan er ook diverse busverbindingen naar overige plaatsen in de Randstad.
Met de auto is de woning ook zeer gunstig gelegen t.o.v. de uitvalswegen (A2/A4/A10), Schiphol, Zuid-As, het centrum van Amsterdam.
EIGENDOMSSITUATIE
De woning is gelegen op grond in eigendom van de Gemeente Amsterdam. Het huidige tijdvak loopt tot en met 16 september 2035, de erfpachtcanon bedraagt € 163,81 per jaar. De huidige koper heeft een aanvraag offerte gedaan onder gunstige voorwaarden bij de Gemeente Amsterdam om de erfpachtcanon vanaf 17 september 2035, vast te klikken. De aanbieding voor de overstap is nog niet binnen bij verkoper.
De Algemene Bepalingen voor eeuwigdurende erfpacht van 2016 zijn van toepassing vanaf 2035. Indien gewenst kan de erfpacht ook nog eeuwigdurend worden afgekocht tegen de gunstige voorwaarden van 2019.
HIGHLIGHTS
• Een aparte studio met eigen toegang, voor praktijk aan huis en/of studerend kind of voor een gezin met au pair;
• De woning heeft aansluitingen voor twee moderne keukens, twee badkamers en op elke verdieping een separate wc met fontein;
• Op dit moment zijn er 4 slaapkamers er is eventueel de mogelijkheid om 3 extra slaapkamers te creëren;
• Bijna de gehele woning is voorzien van visgraat vloer;
• Al het leidingwerk en elektra inclusief installatie en bedrading zijn volledig vernieuwd;
• Meterkast is zeer uitgebreid en totaal vernieuwd;
• Vloerverwarming op de eerste verdieping;
• Alle slaapkamers hebben een tv aansluiting;
• Alarmsysteem voor de woning (ter overname);
• Sfeervolle opmaat gemaakte vitrage en vouwgordijnen (ter overname);
• Design radiatoren door de gehele woning;
• Masterbedroom met walk in closet, airco, televisieaansluiting en vrijstaand ligbad;
• Zonnige tuin op het zuidwesten;
• Aparte wasruimte voor wasmachine-en droger opstel plaats;
• Oplevering in overleg.
Note: In verband met Coronamaatregelen, plannen wij de bezichtigingen met maximaal 2 personen (exclusief makelaar). We werken met vaste tijden, dus wees op tijd!
“Deze informatie is door ons met de nodige zorgvuldigheid samengesteld. Onzerzijds wordt echter geen enkele aansprakelijkheid aanvaard voor enige onvolledigheid, onjuistheid of anderszins, dan wel de gevolgen daarvan. Alle opgegeven maten zijn ingemeten conform NEN 2580 en zijn indicatief. Wij adviseren u een NVM/MVA Makelaar in te schakelen, die u met zijn deskundigheid zal bijstaan in het aankoopproces. Indien u geen professionele begeleiding wenst in te schakelen, acht u zich volgens de wet deskundig genoeg om alle zaken, die van belang zijn, te kunnen overzien. De Algemene Consumentenvoorwaarden van de NVM zijn van toepassing”.
Notariskeuze: indien het object zich bevindt in Amsterdam, Amstelveen of Badhoevedorp zal de koopakte worden opgemaakt volgens het model van de Koninklijke notariële-beroepsorganisatie, Ring Amsterdam. De koper dient een notariskantoor aan te wijzen binnen een straal van 5 km van het ter verkoop aangeboden object.
*** English translation***
GENERAL
This lovely bright and special FAMILY HOUSE with 4 bedrooms, (possibility of 5 bedrooms) two kitchens and two bathrooms, with a large sunny garden facing southwest, near the Gelderlandplein and De Zuidas, is now available!
The house has many possibilities for e.g. a (large) family (with an au-pair or as a shared home), for a practice/office at home or a combination with a studying child! Because of its convenient location in this quiet and wide street, the house has an unobstructed view to the front and rear.
STUDIO
On the ground floor you enter the studio apartment through its own entrance door. The studio has a handleless kitchen that is fully equipped with a microwave oven, dishwasher, induction cooker, boiling water tap and refrigerator. The living kitchen provides access to the garden. The bedroom with walk-in closet and fitted wardrobe also has sliding doors to the garden. The independent bathroom is tiled with a modern Porcelanosa tile and equipped with shower, sink and furniture. All taps and accessories are brass.
LIVING
From the central hall on the ground floor, where the distribution board, separate toilet with fountain and studio are, the staircase leads to the first floor where the living room and kitchen are located. The large facade and unobstructed view to the rear provides pleasant natural light. High skirting boards, plastered walls and a herringbone floor complete the atmosphere. The entire first floor has underfloor heating.
COOKING
You can order the kitchen according to your own ideas and taste. The artist impression of the kitchen gives you a good idea of the possibilities of what the kitchen could look like with the current connections for e.g. an island BORA induction hob including extractor, wine cooler, refrigerator, dishwasher. And a kitchen wall with lighting containing a microwave oven and steam oven.
SLEEPING
On the second floor there are 3 bedrooms, a spacious luxurious bathroom and a laundry room. The master bedroom, with fantastic light through the large facade, is located at the rear of the home and has a walk-in closet, freestanding bathtub with brass taps, television connection and air conditioning. The other two bedrooms are both located at the front. The washer and dryer have their own space on the second floor.
BATHING
This luxurious bathroom has a walk-in shower with brass rain shower, walnut wooden washbasin with brass faucets, round mirror and wall-mounted toilet, and of course, the use of the modern Porcelanosa tile.
The spacious, atmospheric bathroom is designed in the same style as the bathroom in the studio.
RENOVATION
Most of the home has been professionally remodelled. All piping and electrics including installation and wiring have been completely renewed. All walls in the house are plastered and painted in “Coral Shades” by Eric Kusters. All socket outlets are finished in matt black.
OUTDOORS & SURROUNDINGS
The lovely garden is oriented to the southwest, where you can enjoy lunch after work in the afternoon and drink a glass of wine. The garden has a rear entrance and is adjacent to a playground.
The neighbourhood has a village atmosphere and an international character with several playgrounds. (International) schools, various sports facilities.
Parking is possible right in front of the door on your own driveway. In Buitenveldert you can get two parking permits per home, according to the Municipality of Amsterdam.
The Gelderlandplein indoor shopping centre is within walking distance. In this shopping centre, you will find the JUMBO XL and the Albert Heijn XL as well as several nice homeware and fashion stores. Furthermore, in the immediate vicinity you will find the Rooswijck shopping area for various delicatessen shops. You can also walk in this beautiful environment, with the various parks and the Amsterdamse Bos and Beatrixpark around the corner.
At short cycling distance you will find Station Zuid, a major traffic artery with a direct line to Schiphol and Amsterdam Centre and/or North and Amstelveen. From Station Zuid, there are also various bus connections to other locations in the Randstad.
By car, the home is also very conveniently located relative to the arterial roads (A2/A4/A10), Schiphol, Zuid-As, the centre of Amsterdam.
PROPERTY SITUATION
The property is located on land owned by the Municipality of Amsterdam. The current period runs until 16 September 2035, the ground rent amounts to € 163.81 per year. The current buyer has made an application under favourable conditions to the Municipality of Amsterdam to fix the ground rent from 17 September 2035. The offer for the switch has not yet been received by the seller.
HIGHLIGHTS
• A separate studio with private access (practice at home and/or studying child or for a family with au pair);
• The home has two modern kitchens, two bathrooms and on each floor a separate toilet with fountain;
• At the moment there are 4 bedrooms, and there is the possibility to create 3 additional bedrooms;
• Almost the entire home is equipped with herringbone flooring;
• All piping and electrics including installation and wiring have been completely renewed;
• Meter cupboard is very extensive and fully renewed;
• Underfloor heating on the first floor;
• All bedrooms have a TV connection;
• Alarm system for the home (offered for purchase);
• Attractive custom-made mesh curtains and blinds (offered for purchase);
• Design radiators throughout the home;
• Master bedroom with walk-in closet, air conditioning, television connection and freestanding bathtub;
• Sunny, south-facing garden;
• Separate laundry room for washer and dryer setup;
• Delivery in consultation.
Note: Due to Corona measures, we plan the viewings with a maximum of 2 people (excluding the broker). We work with fixed time frames, so make sure you are on time!
“ We have composed this information with due care. On our part, however, no liability whatsoever is accepted for any incompleteness, inaccuracy or otherwise, or its consequences. All specified sizes are measured in accordance with NEN 2580 and are indicative. We advise you to call in an NVM / MVA Broker who will assist you with his expertise in the purchase process. If you do not wish to take professional counseling, you are legally competent enough to oversee all matters that are of interest. The General Consumer conditions of the NVM are applicable ”
Notary choice: if the object is located in Amsterdam, Amstelveen or Badhoevedorp, the deed of sale will be drawn up according to the model of the Royal Notarial Professional Organization, Ring Amsterdam. The buyer must designate a notary’s office within a radius of 5 km from the object offered for sale.













































